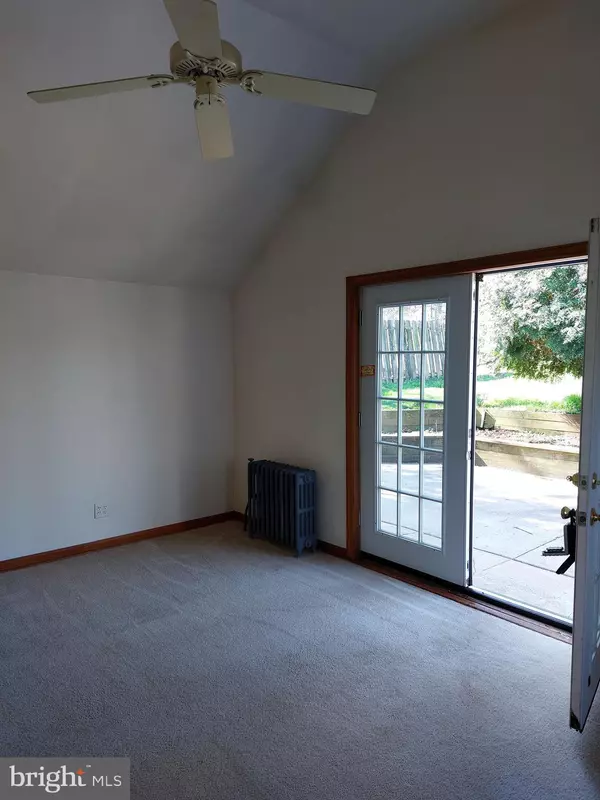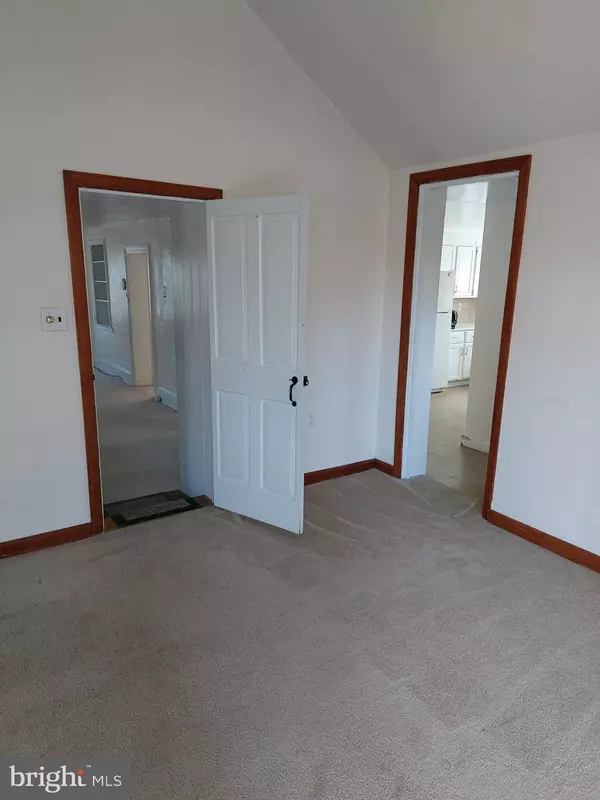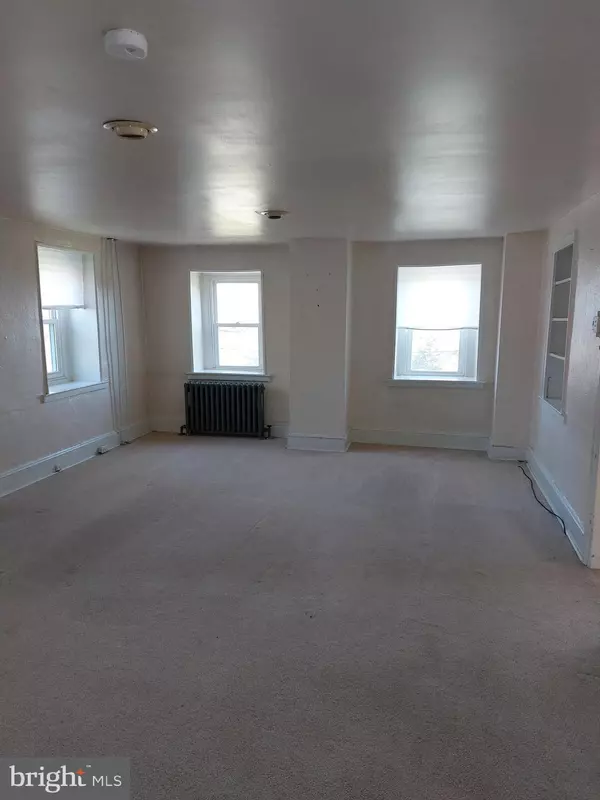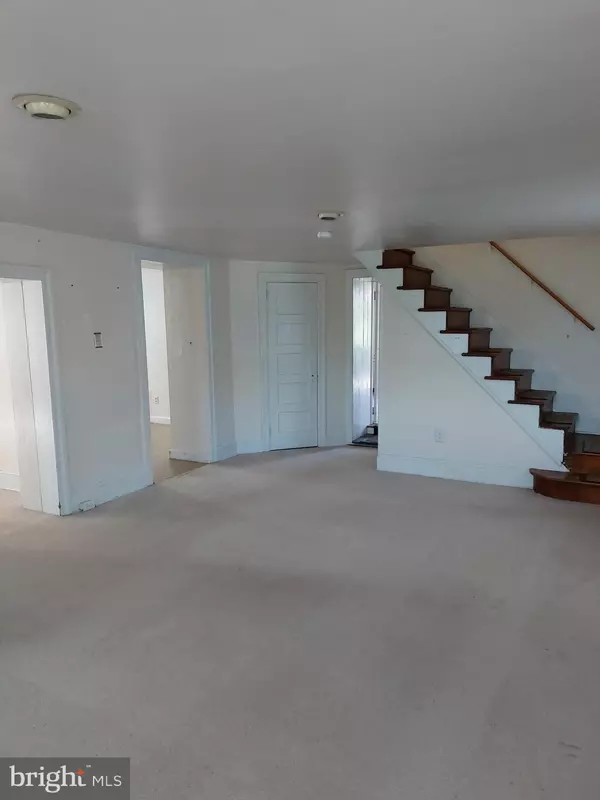
3 Beds
2 Baths
1,247 SqFt
3 Beds
2 Baths
1,247 SqFt
Key Details
Property Type Single Family Home
Sub Type Detached
Listing Status Active
Purchase Type For Rent
Square Footage 1,247 sqft
Subdivision None Available
MLS Listing ID PAMC2123832
Style Farmhouse/National Folk
Bedrooms 3
Full Baths 2
Abv Grd Liv Area 1,247
Originating Board BRIGHT
Year Built 1900
Lot Size 0.482 Acres
Acres 0.48
Property Description
Location
State PA
County Montgomery
Area Upper Providence Twp (10661)
Zoning RESIDENTIAL
Rooms
Other Rooms Living Room, Dining Room, Primary Bedroom, Bedroom 2, Kitchen, Bedroom 1, Great Room
Basement Unfinished
Interior
Hot Water Oil
Heating Radiator
Cooling None
Inclusions Refrigerator as is, no monetary value.
Heat Source Oil
Laundry Has Laundry, Hookup, Lower Floor
Exterior
Waterfront N
Water Access N
View Pasture
Accessibility None
Garage N
Building
Lot Description Flag, Not In Development, Open, Private
Story 2
Foundation Permanent
Sewer Private Septic Tank
Water Well
Architectural Style Farmhouse/National Folk
Level or Stories 2
Additional Building Above Grade
New Construction N
Schools
School District Spring-Ford Area
Others
Pets Allowed N
Senior Community No
Tax ID NO TAX RECORD
Ownership Other
SqFt Source Estimated


"My job is to find and attract mastery-based agents to the office, protect the culture, and make sure everyone is happy! "






